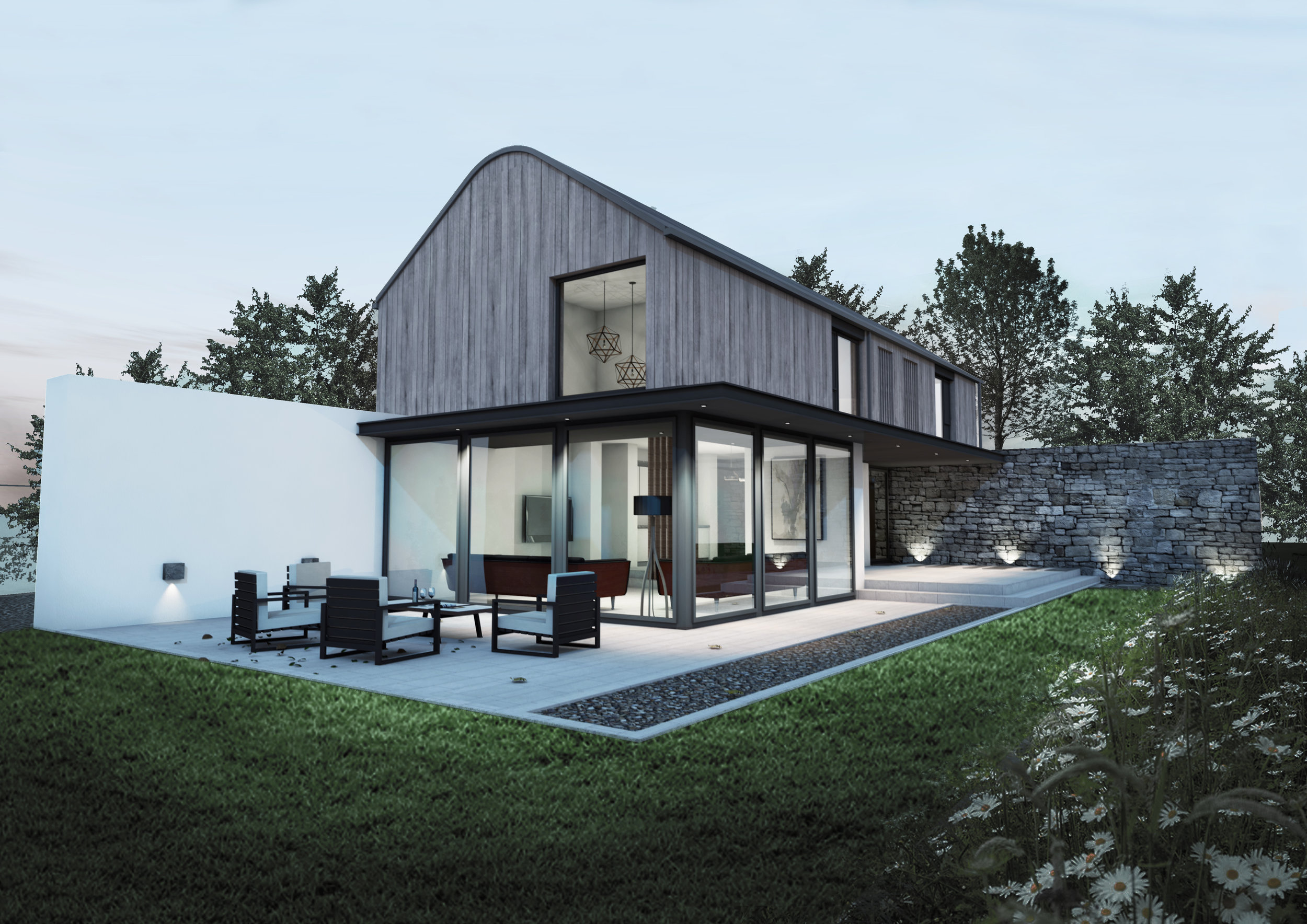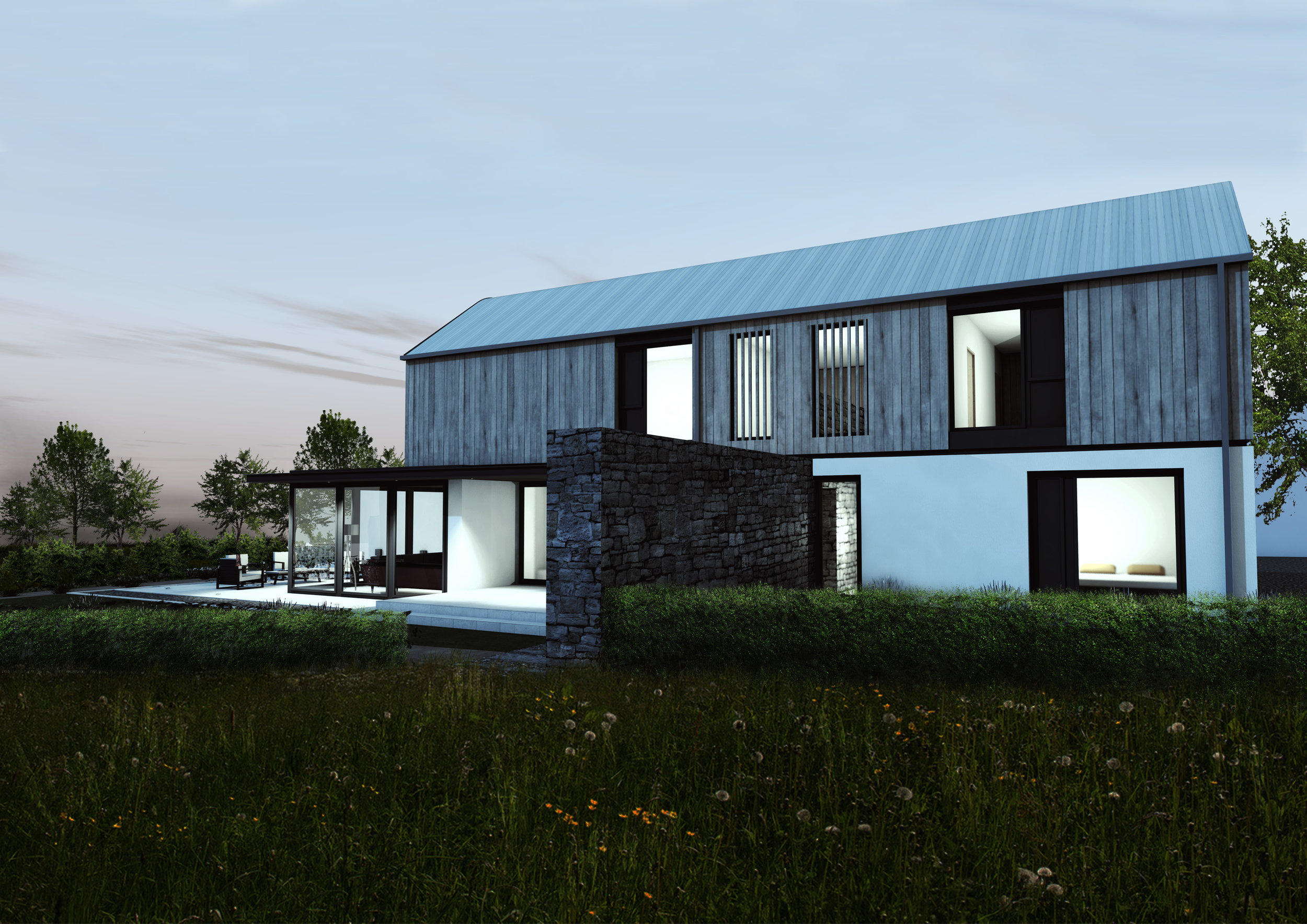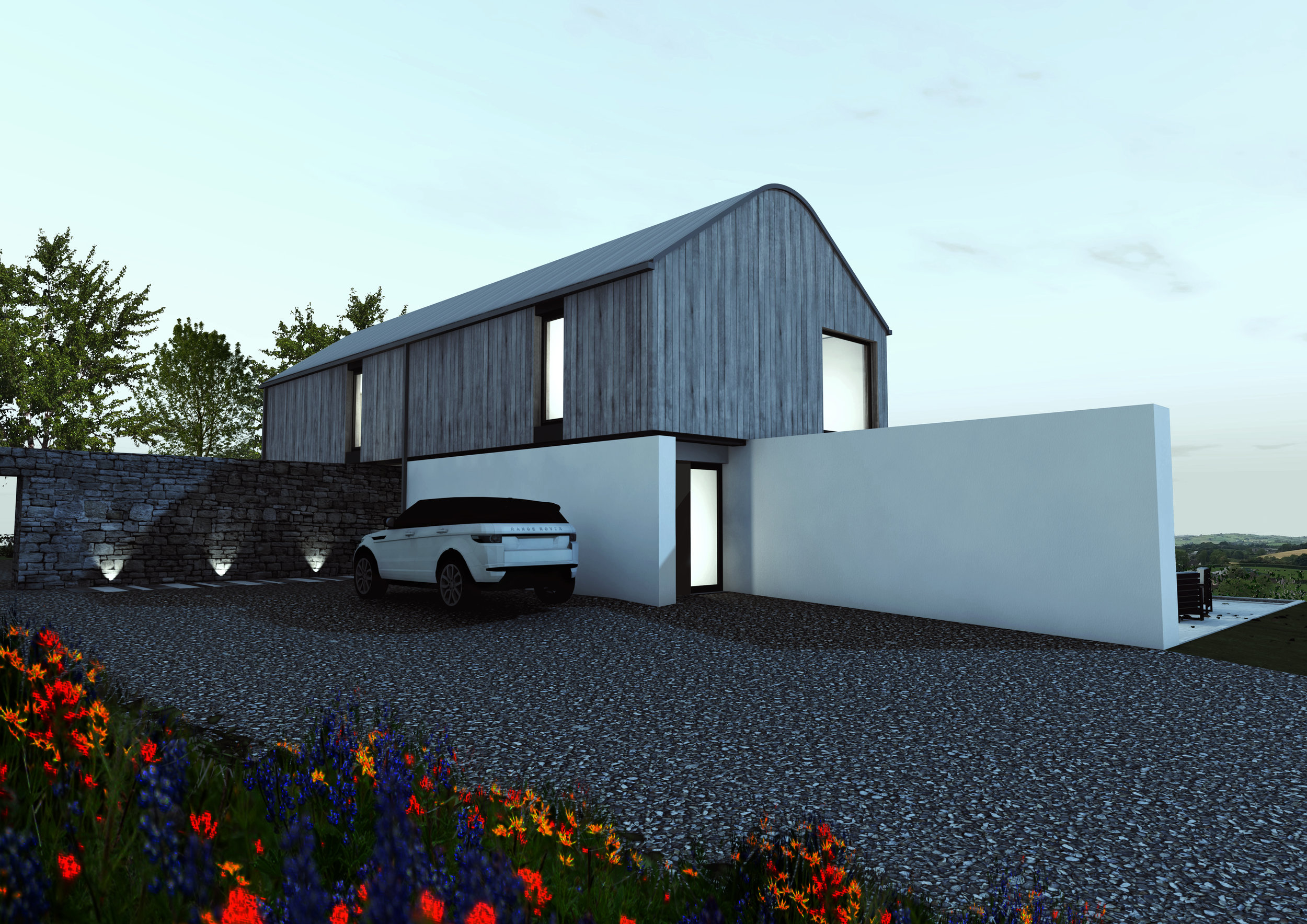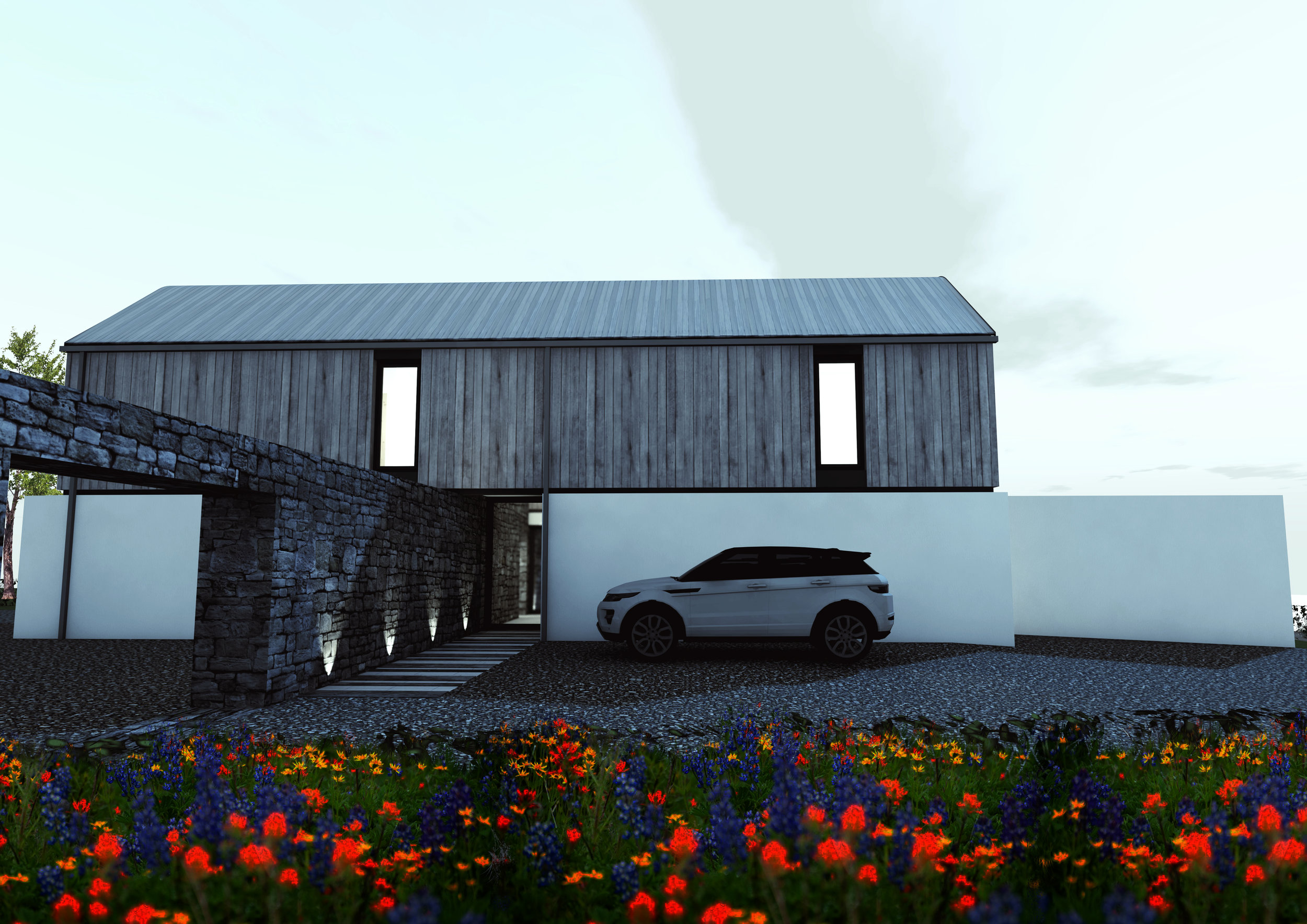McCRACKEN HOUSE, COOKSTOWN
Proposed contemporary dwelling situated on the outskirts of Cookstown, Co Tyrone - Designed by Nest Architects.
If you are planning your future nest and don't know where to start, we at Nest Architects can help with all design, planning and statutory issues to assist you on realising your aspirations and dreams.




CONTEMPORARY Rural DWELLING –Sandholes, cookstown
This proposed contemporary dwelling is situated in the gently undulating farming land of the Sandholes, on the outskirts of Cookstown. The clients brief required Nest Architects to create a 3 bedroom house that responded to modern family living patterns in a rural landscape. This manifested in an approach that is designed around two sliding planes that separate public and private space.
The two planes serve to create an approach that guides you gently from outside to inside the dwellings large modern open-plan living space. The Dwelling will be located in close proximity to existing stables, which are screened by the two planes in order to help to separate living space from the working yard, whilst also serving to create a series of cellular spaces that maintain a ‘homely’ aspect to family living.
In response to existing site conditions and the clients brief, Nest Architects proposed to use a plan which is based on traditional one room deep vernacular dwellings to achieve a building form that sit comfortably in its rural context. The outcome is a material palette which at ground floor level is formed in white render and stone with the first floor enveloped in cedar larch cladding, with the dwellings curved apex corrugated tin roof respectful of the local vernacular context in material and form.
The dwelling opens up to the views across the surrounding landscape whilst also maximising the natural sun path for sustainable reasons. The two storey central void above the kitchen dining area, creates a connection between ground floor and first floor level. The house realises the client brief creating a bespoke family home that responds to the site whilst embracing local vernacular form.
