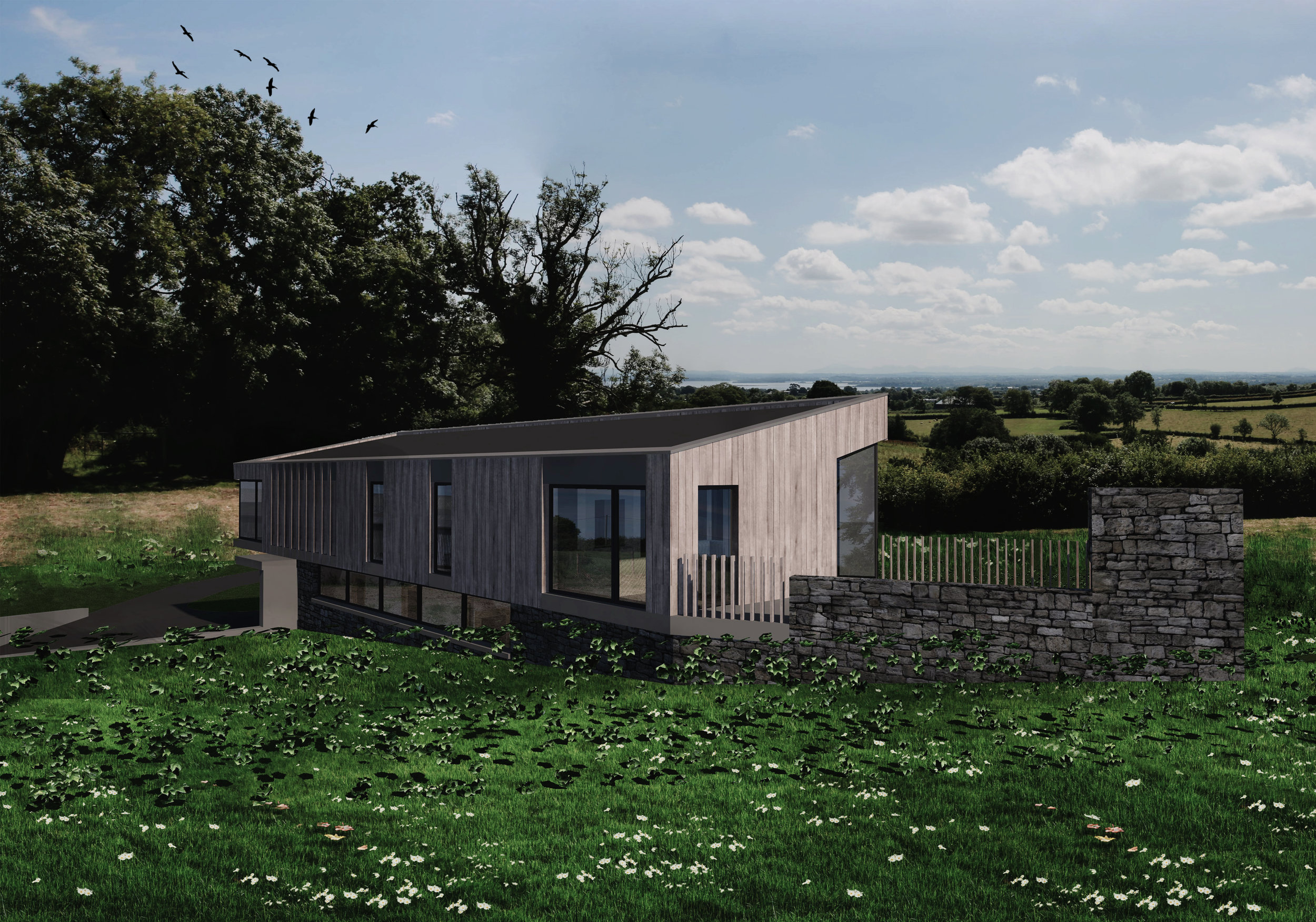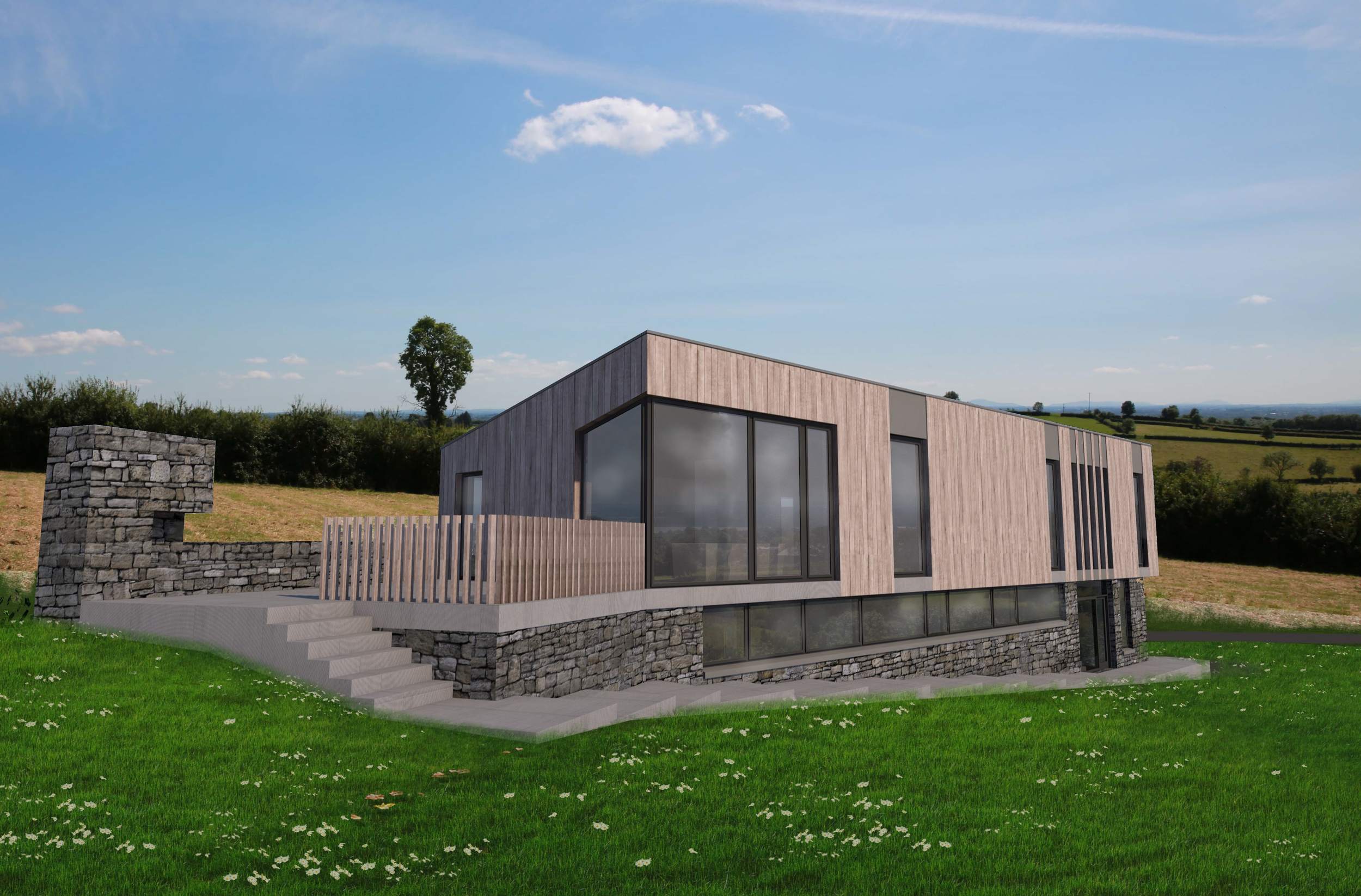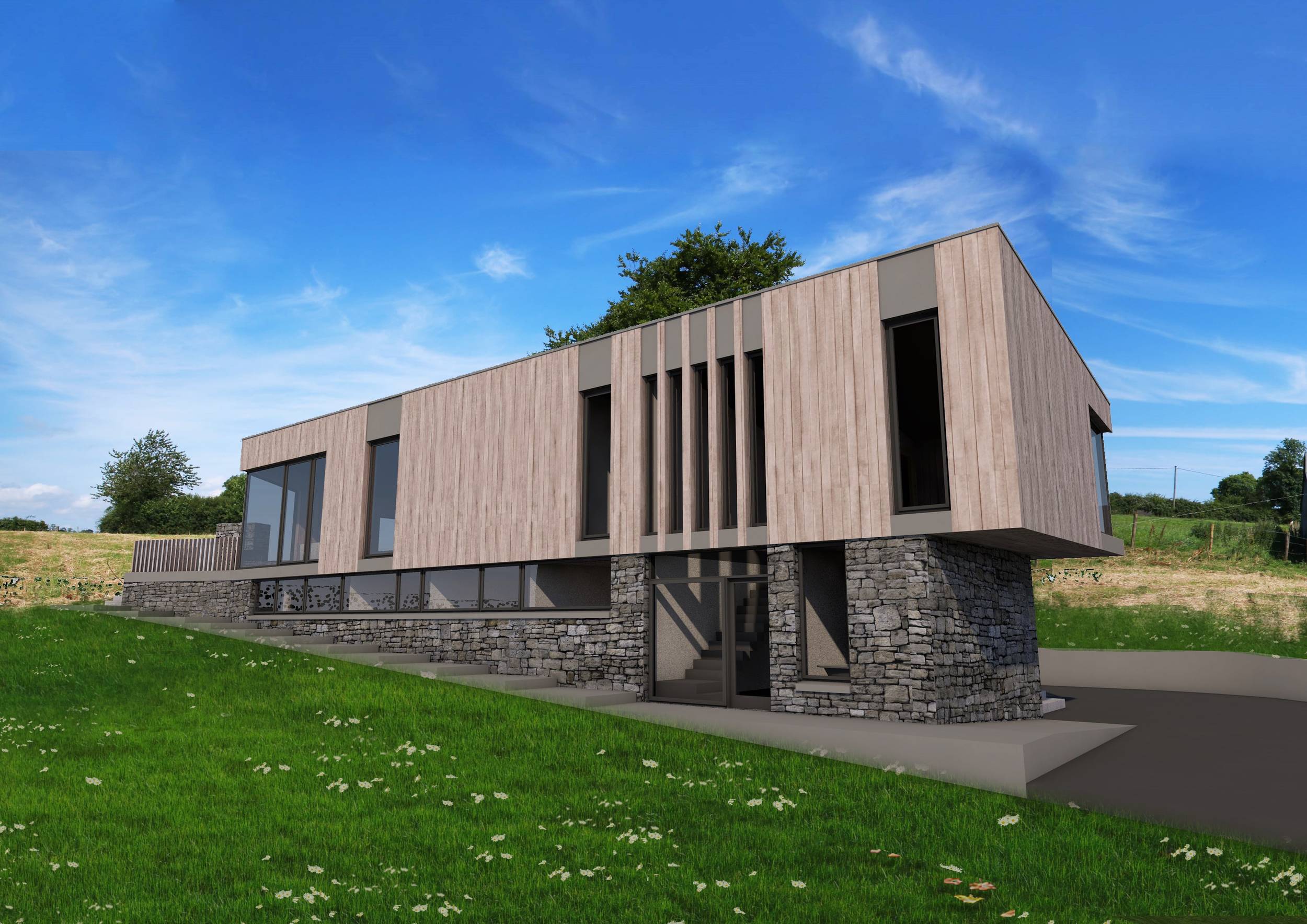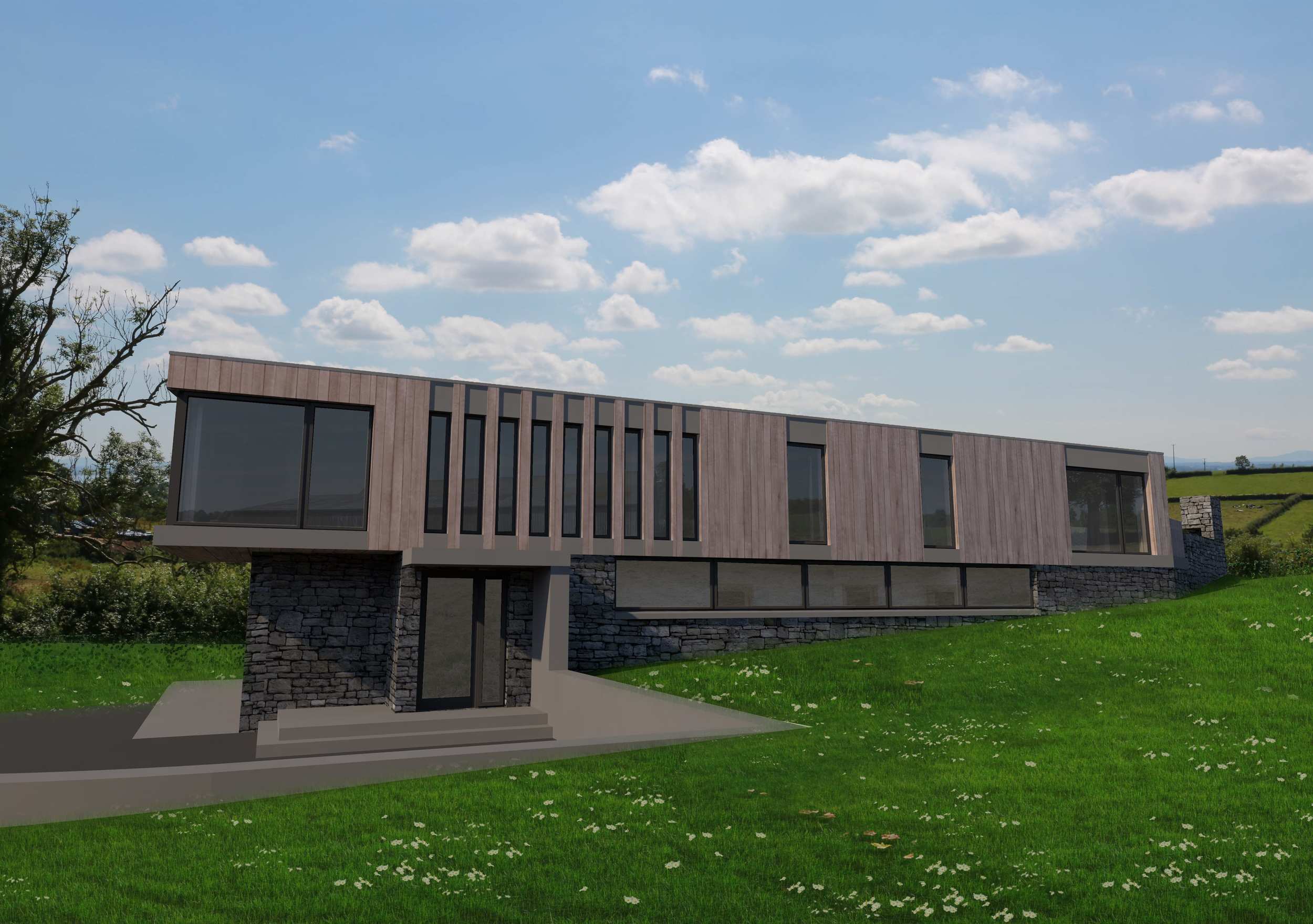LINEAR HOUSE, COOKSTOWN, TYRONE - NEST ARCHITECTS
Proposed contemporary dwelling situated on a hillside on the outskirts of Cookstown, Co Tyrone - Designed by Nest Architects.
If you are planning your future nest and don't know where to start, we at Nest Architects can help with all design, planning and statutory issues to assist you on realising your aspirations and dreams.




LINEAR HOUSE - COOKSTOWN
Nest Architects where commissioned to bring forward a proposal for a contemporary rural dwelling situated on a hillside on the outskirts of Cookstown. Our clients wished to have a contemporary dwelling which was sustainable, made reference to its context and maximised views across the gently rolling countryside beyond.
Nest’s concept was based around the traditional dry stone walling used throughout Ireland. We felt that this was an appropriate aesthetic to reflect the rural environment and would also allow the building to integrate with the land. This manifests itself as a stone plinth, accommodating the sleeping areas, and cuts into the landscape. A lightweight timber clad mono pitched form rests on the plinth and again makes reference to surrounding vernacular form and houses the main living areas. The main living areas have been located on the first floor to help maximise views, but a connection to the outside is still possible from this level due to the dwelling’s design cutting into the landscape, visually appearing to grow out from the hillside.
In plan the dwelling’s layout was purposely elongated in a vernacular single room depth linear approach on an east west axis, in turn maximising the views on offer over the valley and beyond to the shores of Lough Neagh for each and every single room in the house. Not only does this aid in maximising views to the countryside, but also enhances the dwellings sustainable design aspect through solar gains throughout the day. The mono pitched roof form is expressed internally with a racking mono pitched ceiling resulting in first floor spaces opening up to the captured views south.
The dwellings contemporary detailed vernacular form coupled with the design approach of cutting the dwelling into the landscape really helps anchor this dwelling into its context. Rustic materials such as cedar cladding and stone are respectful to the traditional building materials used in the countryside and farm yards.
Planning Submission Late 2017
