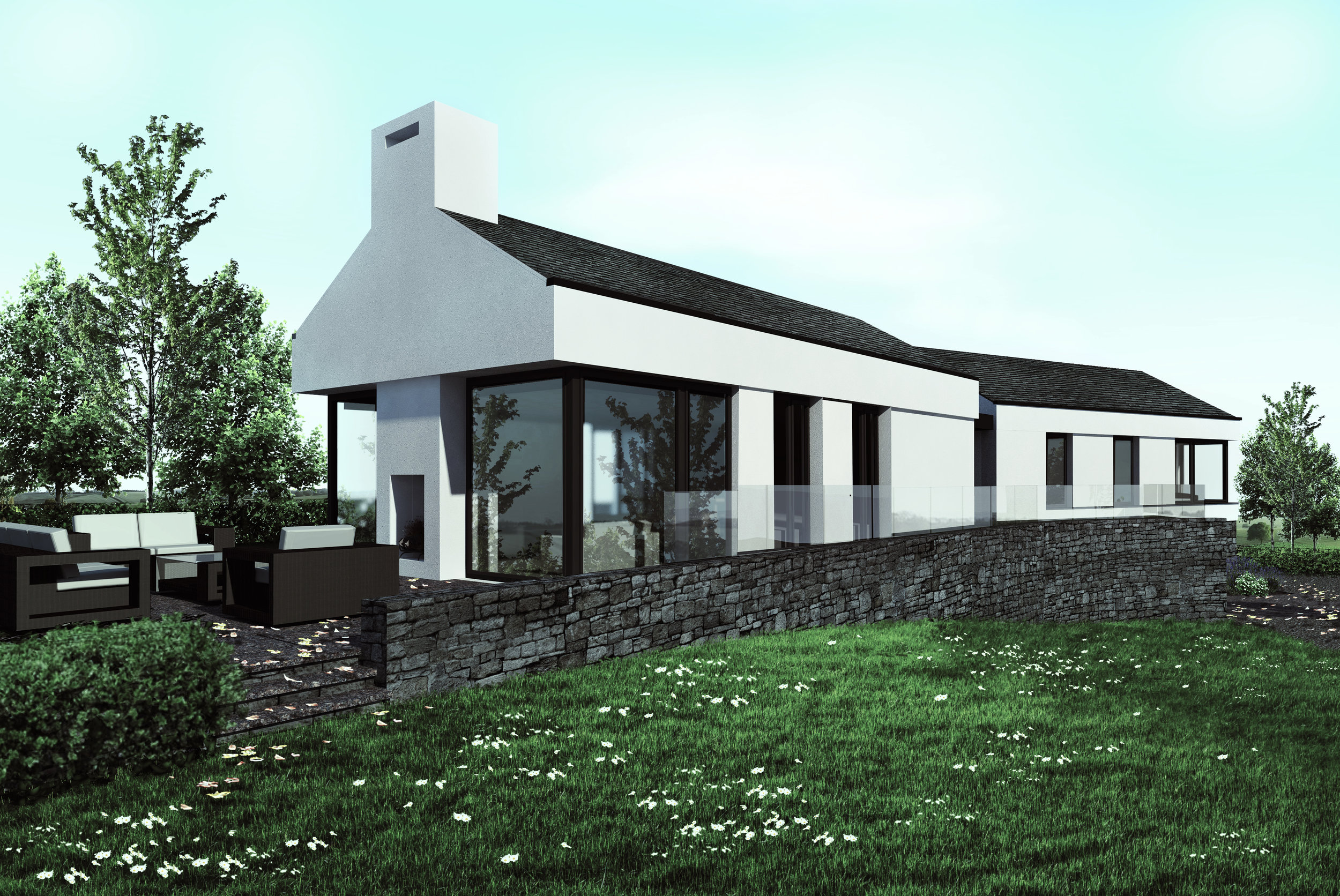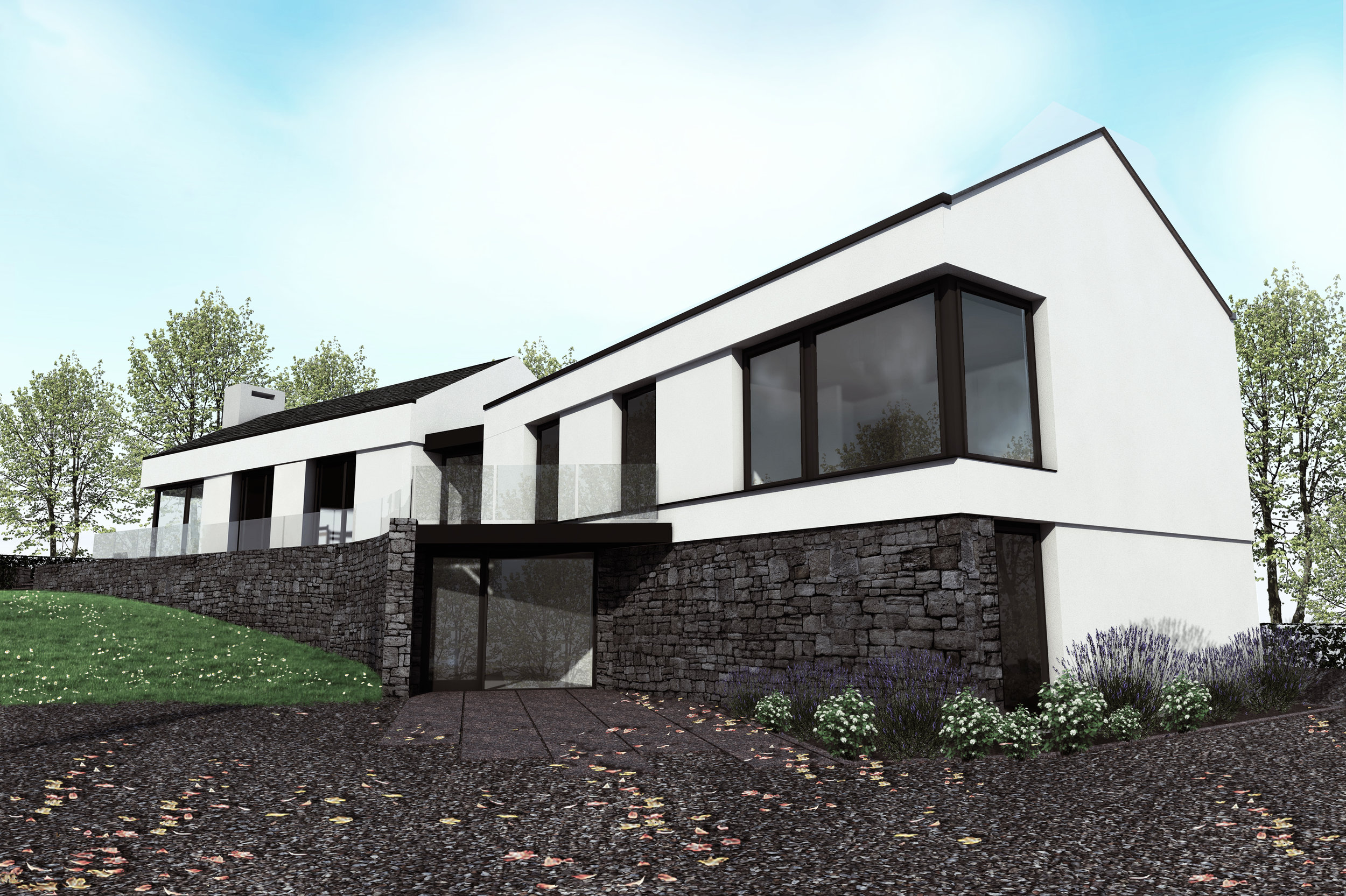MODERN RURAL DWELLING - MULLAGHMORE HOUSE, DUNGANNON - NEST ARCHITECTS
Proposed contemporary dwelling situated in the gentle rolling farming land on the outskirts of Donaghmore, Dungannon, Co Tyrone by Nest Architects.
If you are planning your future nest and don't know where to start, we at Nest Architects can help with all design, planning and statutory issues to assist you on realising your aspirations and dreams.


MODERN RURAL DWELLING - MULLAGHMORE HOUSE, DUNGANNON
This proposed contemporary dwelling is situated in the gentle rolling farming land on the outskirts of Donaghmore, Co Tyrone. The clients brief required us to create a 4 bedroom house that responded to modern family living patterns. This manifested as a combination of special approaches including a large modern open-plan living space and a series of cellular spaces to maintain a ‘homely’ aspect to family living.
In response to site analysis and the clients brief, Nest Architects proposed to use traditional vernacular building forms coupled with contemporary detailing to achieve a building form that sit comfortably in its context and satisfied the client requirement for ‘homely’ modern living. The outcome is a building consisting of two simple vernacular profiled pitched roof forms slightly skewed of axis, and connected by a simple flat roof element at the elbow, so that the dwelling opens up to the views across the surrounding landscape whilst also maximising the natural sun path for sustainable reasons. It is within the linking element, characterised by a two storey central void, that creates a sense of arrival.
The separation and placing of the forms, along with the link, was seen as the perfect solution in dealing with the rising topography of the site. From the outset the simple yet strong geometries of the vernacular profiled pitched roof forms where organised and refined according to plan, topography and orientation of the site. The single storey block constitutes as the main living area, which connects to an outdoor living area maximising south western sunshine, is situated at the higher end of the topography. The two storey block houses the bedrooms and ancillary functions and deals with the rising contours across the site.
The palate of materials are minimal and restrained lending from the surrounding tradition of vernacular buildings. Walls are smooth white render whilst eaves are minimal and clipped. The pitched roofs are finished with slates with the connecting element crafted from dark zinc flashing. Stone has been used sparingly in areas of retaining and where it peals away from the front of the building to form the entrance to the dwelling.
Due to commence early 2017
